|

This is the Thai Ginger Factoria location. In this picture you can see my summer project which involved building
this addition to the back two sides of the building. The idea was to expand the kitchen prep area and add a walk-in
cooler/freezer. This will allow the kitchen crew to have much more space in which to do their jobs. It was greatly
needed.
The walls were constructed of fire-proof steel framing and insulation. The foundation sits 4' high to ensure no
damage to the building in the event it get's backed into due to the tight parking lot. Walls are 1" thick stucco base
sprayed with a texture sprayer. The color goes all the way through for a more durable finish.
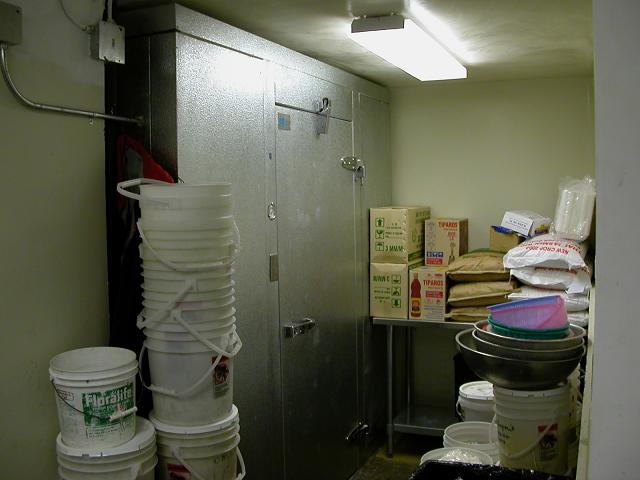
Here you can see the front door of the walk-in cooler. It goes 17 feet deep beyond that door. The cooler
came to us in the wrong dimensions, so we had to cut down each wall and create our own bracketry and seals to finish off the
top. Laying a level floor is critical to the success of a properly aligned walk-in cooler.
|
 |
|
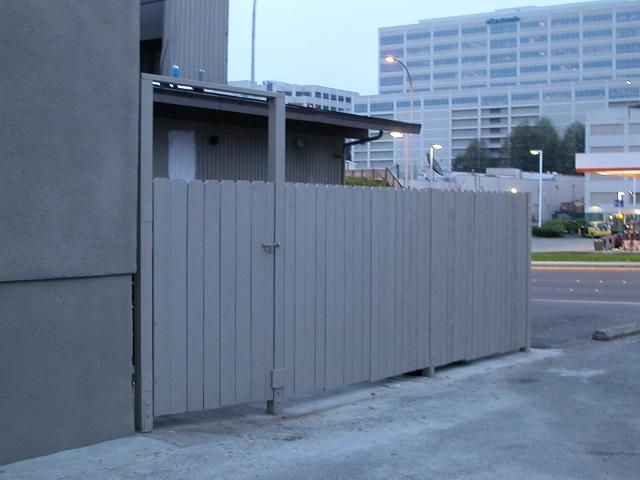
Here you can see the fence and concrete slab we installed to form a 'trash yard' to enclose the dumper, recycling bin,
grease barrel, and underground grease trap. It really cleaned up the look of the lot.
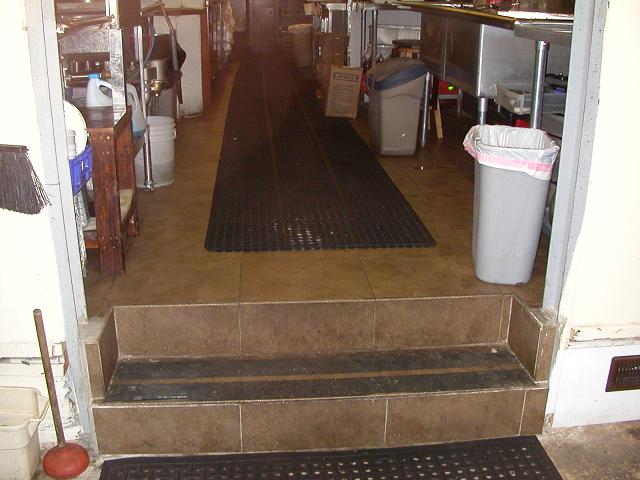
This space used to enclose the ENTIRE kitchen. All of the freezers, coolers, and prep equipment was in this tiny
space. Now we have removed the large equipment leaving the space for a prep area to the right and a dishwasher
to the left.
The floor in here was heavily worn and damaged from constant exposure to water. The entire floor was cut out down
to the joists so we could install 1 3/4" subfloor, 5/8" plywood, cement in 1/4" tile backerboard, a layer of moisture barrier
matting, and finally 17" square tiles. We sloped the floor from the walls to the center to prevent water from seeping
into the walls as it had done in the past. Many of these layers had to be put down in several all night segments as
to keep the restaurant running during the day. We had to schedule a process of removing equipment from the areas we
needed to work on, but only enough that we could finish in one night. I worked all night for several weeks on
this job, and there were many days that the kitchen staff was standing in the dining area waiting for us to finish at 10am.
But the end result is fantastic. This floor is extremely strong and entirely watertight.
|
|
|
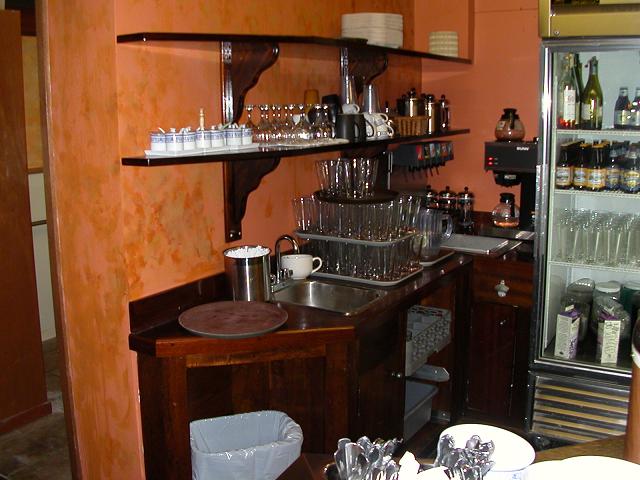
This is a beverage bar that we installed in place of a small cart which served this purpose previously. The
wall to the restroom behind it was moved back 1foot to make more space in this narrow walkway. The beverage cooler
is new as well. Here we have teak cabinents with a soda fountain built-in. The beverage lines are run under
the building encased in 6" PVC pipes to the back store room where the soda syrup and pumps are stored out of the way and accessable
to change without disturbing the work going on inside this busy intersection.
The shelves above are also solid teak, and now have racks for wine glasses installed (not in this picture).
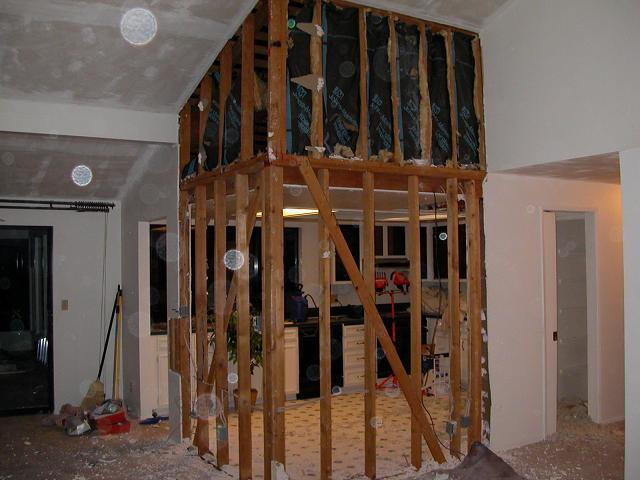
Here is my home, and second project or 'night job' as I call it. This is the beginning of a major re-model.
Here you can see the walls starting to come down. I'll be removing the walls, ceiling, cabinents, all appliances, and
adding structural re-inforcements to the ceiling in order to vault it.
Other plans include, hardwood floors thorughout the upstairs, new kitchen cabinents with center island, upper shelf for
displaying art pieces, and a gas range. A lot of work ahead of me in this room alone.
UPDATE: Most of the house is finished now. I just need to upload a ton of pictures. It turned out amazing.
|
 |
|
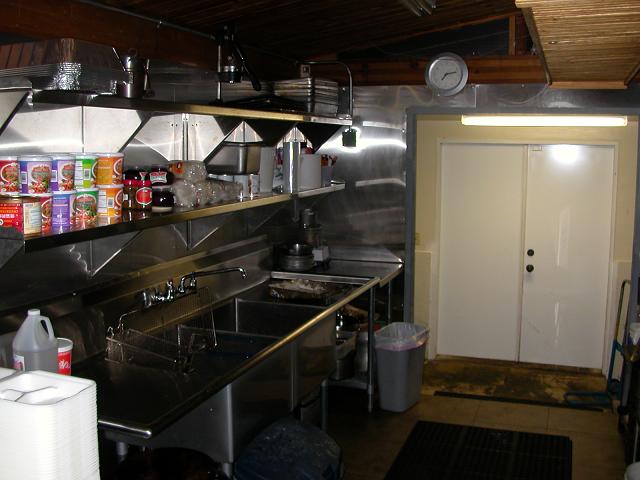
This is the back room from another angle. I've installed stainless steel over the walls on the prep side of the
room as well as stainless steel shelves and a dual stainless steel prep sink counter. This makes for a very easy to
clean environment as well as giving it a more professional look. We have what are called 'exibition style' kitchens
where the cooks can be seen working from the restaurant, so if you have a professional kitchen it will certainly
be noticed.
|
|







